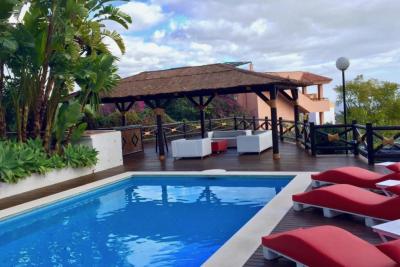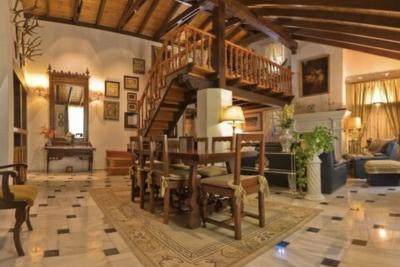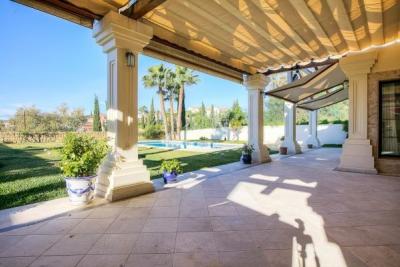Ref. 2331.-
SPECTACULAR Villa for sale in Urbanization of Mijas with panoramic views
It has a built area of 696m². Indoor usable area: 522m². Plot size: 1342m². Double garage.
It is distributed as follows:
Ground floor: 124.25m² with living room, kitchen, music room, guest room with bathroom.
Upper floor: 113.79m² with 3 bedrooms, 2 bathrooms, 1 laundry room and 4 balconies.
Basement: 283.94m². It includes 2 bedrooms with 1 bathroom, a complete and independent annex with kitchen, living room, bedroom and bathroom. As well as a multifunctional room (70.75m²), plus the pool equipment room 12.20m².
Terraces with 192m², of which 50m² are covered. Heated salt pool.
Official Passive House certification and energy classification A. House plus energy with its own photovoltaic installation.
First occupancy license available.
|
CALIFICACIÓN ENERGÉTICA
|
Consumo energía kW h / m2 año |
Emisiones CO2 kg CO2 / m2 año |
|---|---|---|
| A | ||
| B | ||
| C | ||
| D | ||
| E | ||
| F | ||
| G |

For sale great luxury villa with bedrooms and 7 bathrooms in Benalmadena Pueblo....

Ref. 1390.- Fabulous and special Villa in residential area of Benalmádena Costa....

Ref. 2010.- Wonderful villa for sale in Mijas Golf The house is built on a...